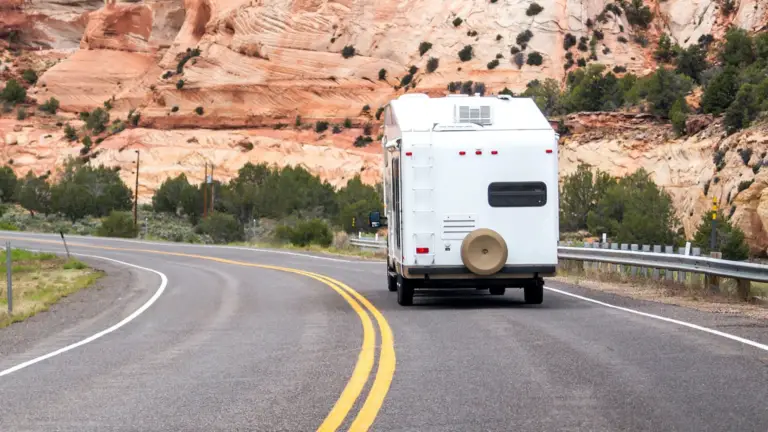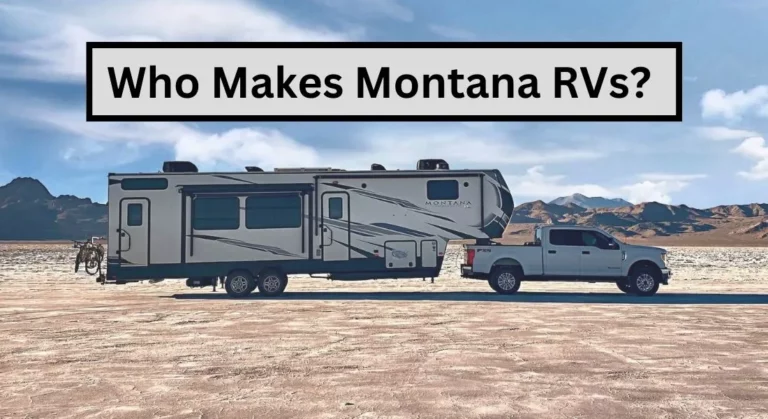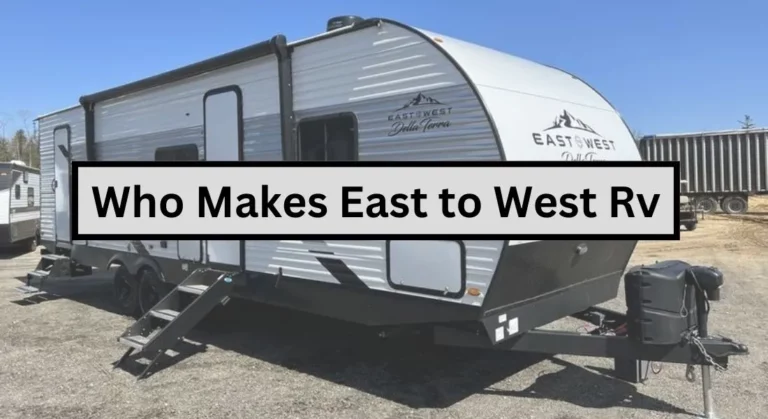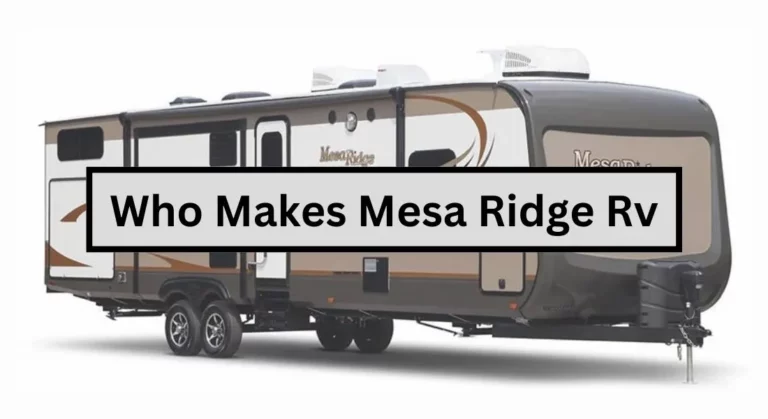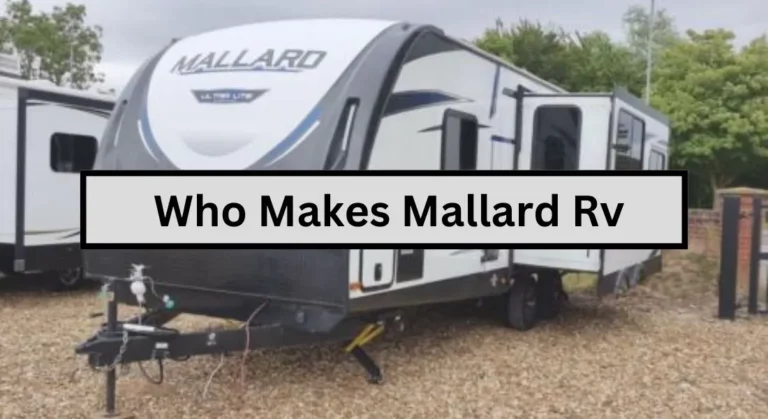Campervan floor plans: 20 amazing layouts you can try!
Going on a campervan adventure is a wonderful and exciting experience that promises fun and exploration, but before experiencing this amazing journey you have to choose a floor plan for your camper van. Everything you need to know to choose a perfect floor plan for your camper van will be explained in detail in this article as we explore “Campervan floor plans”.

Factors to consider when selecting a campervan floor plan
Before selecting a particular floor plan for your camper van, there are certain factors you need to consider, these factors are explained below.
Needs and essentials
One of the most important factors to take into account when choosing a campervan floor plan is your needs and essential requirements. These are those things you can’t do without, they include a range of features like spaces for cooking, hygiene, storage, dining, and relaxing. The layout can be modified to fit your lifestyle taking your preferences into account.

Amounts of occupants
The camper van layout is greatly influenced by the number of passengers that are traveling in the campervan.
When traveling alone, you can choose a smaller layout that maximizes space utilization without compromising on essential amenities.
A layout with a double bed and room would be suitable for a few more passengers.
For couples or smaller groups, a camper van layout with a double bed and space with few additional occupants would be perfect.

Sleeping arrangements
A restful night’s sleep is essential for a fun and safe trip so any camper van layout must include sleeping arrangements.
It is recommended to choose a fixed bed, a Murphy bed, or a convertible bed that may serve as a seating space throughout the day.
Take into account the size of the beds and how they comfortably fit all of the occupants. Some layouts offer a double bed, Murphy bed, or even bunk beds.

Kitchen and cooking facilities
The kitchen, where you create filling meals to fuel your activities, is another important thing to include in your camper van layout. Understanding your culinary demands is crucial because kitchen facilities vary in campervan floor plans.
Consider whether you want to prepare elaborate meals or you prefer making straightforward foods, knowing this will enable you to decide whether a simple stove and refrigerator will be adequate or whether you require a more complex setup.
Perishable things must be kept properly refrigerated when traveling, inspect the refrigerator and freezer sections to make sure they meet your requirements.

Bathroom and toilet options
The availability and type of bathroom and toilet facilities in your camper van layout can greatly impact your comfort and convenience.
Some camper vans come equipped with a full bathroom that includes a toilet, sink, and separate shower. This option provides the most comfort and convenience, especially for longer journeys.
Wet baths are compact and combine the toilet and shower in one space. While they save space, they may require more maintenance to keep dry. For campervans with limited bathroom facilities, a portable toilet can be a valuable addition during your camper van conversion.

Storage solutions
Proper storage ensures that you can carry along all the things you’ll need for a relaxing and delightful trip. A functional campervan floor plan has a variety of storage areas, including drawers, under-bed cabinets, and overhead cupboards.
Check to see if the van floor plan has dedicated places to store things like bicycles, outdoor gear, or water sports gear. The equipment you require is simple to transport thanks to customized storage space.

Seating and dining areas
Seating and dining areas are the hub of social interaction and relaxation in a camper van. They improve the living area’s overall comfort and functionality, which improves your trip experience.
For lengthy trips, the sitting should be ergonomic and provide enough padding and support. Consider how many seats you’ll need for you and your traveling partners.
A wonderful feature is adaptable seats that can be folded or rearranged to provide additional room. They allow you to adjust the seating configuration in your camper van layout to suit your demands at any time.
Analyze how the dining and seating areas are organized, your camper van layout should facilitate simple movement inside the campervan and encourage openness.

20 amazing floor plans worth trying
There are numerous floor plans you can choose for your camper van, some of the best ones are explained below.
Classic rear bed layout
The classic rear bed Layout is a nice and well-liked option. In this camper van floor plan, there is a fixed bed located at the back of the campervan, providing a comfortable and private sleeping area.
The bed is positioned in the back to provide a cozy and private sleeping room away from the living and kitchen facilities.
The fixed bed will be placed at the back and the front area will be used for the living, dining, and kitchen areas, maximizing the amount of interior space.

Single bed layout
The single-bed layout provides the convenience of individual beds inside the camper van, this camper van floor plan is ideal for solo travelers or those who prefer their own sleeping space.
A separate single fixed bed provides privacy and comfort, resembling the feel of a bedroom.
The single bed in this camper van layout can be a Murphy bed or multi-purpose bed to guarantee a private and interesting van life.
With one bed that can be converted into a seating or dining area, it allows for flexible use of the camper van during the day.

Fixed double bed
A fixed double bed with an underneath storage garage is a great option for people who want plenty of space for storage. With this design, a permanent double bed and storage compartment is located at the back of the campervan.
A fixed bed offers a welcoming and cozy sleeping area that is always available, ensuring a restful night’s sleep and an enjoyable van life.
Camping gear, baggage, and other items can be neatly stored in the storage garage under the bed to keep the living space clutter-free.

Bunk beds for families
The bunk bed van floor plan is designed mainly for families and is perfect for accommodating kids.
By maximizing vertical space, a bunk bed enables several occupants to have separate sleeping spaces without compromising floor space.
Bunk beds are often a favorite among kids since they give camping trips a sense of adventure and excitement.
It should be noted that this camper van conversion plan is not for families only, and can be used for other plans as well.

Rear lounge
With a large lounge area in the back of the campervan, this camper van floor plan prioritizes comfort and leisure.
The rear lounge frequently has wide windows or rear doors that open to stunning views to fully immerse yourself in your surroundings
This campervan floor plan creates a welcoming and communal space for get-togethers, dining, or simply unwinding with a view.
A convertible bed is a common feature in rear lounge layouts, guaranteeing a comfortable sleeping place without taking up much space.
Side kitchenette
The side kitchenette floor plan places priority on effective meal preparation.
This layout is mostly used in Ford Transit. By positioning the kitchenette along one side of the camper van, more room is available inside for other necessary components.
The location of the kitchenette offers easy access to cooking facilities, fostering a seamless dining experience.
In this camper van conversion, the interior of the camper van remains open and versatile providing more room for seating and storage.

Wet bath layout
The wet bath campervan floor plan is perfect for those who prioritize bathroom amenities in their camper van.
The wet bath combines the shower, toilet, and sink into a single compact space, saving precious space in the campervan.
This campervan floor plan offers the convenience of on-the-road hygiene without needing to rely on external facilities, making it ideal for extended trips.
The wet bath van layout provides an all-in-one solution for personal care, reducing the need for shared campsite facilities.

Rear kitchen galley
The rear kitchen galley van conversion combines a small but fully functional kitchen with a relaxing living space to appeal to food enthusiasts.
The campervan rear is devoted to the rear kitchen galley, which has a stove, sink, refrigerator, and counter space to make an effective cooking area.
Meal preparation is a breeze when all kitchen tools are within easy reach. You may unleash your inner chef with this camper van layout and prepare delectable dishes while on the road.
Many rear kitchen camper van floor plans feature a sleek and aesthetically pleasing setup, enhancing the overall interior design of the campervan.
The campervan interior is kept open and adaptable by positioning the kitchen towards the back, leaving plenty of room for a lounge or eating area.

U-shaped lounge
The U-shaped lounge van conversion redefines the concept of social interaction and comfort in a campervan. This design centers around a spacious U-shaped seating space that doubles as a dining area and sleeping place.
This floor plan consists of a fixed bed or convertible bed, cool bench seats, and more than enough counter space.
The U-shaped lounge creates an open and inviting atmosphere, encouraging socialization and relaxation.
During the day, the U-shaped seating can serve as a comfortable lounge area. In the evening, it easily transforms into a large bed, providing a cozy sleeping space.
The U-shaped design offers ample seating for multiple occupants, ensuring everyone has a comfortable place to sit and enjoy the journey.

Front-to-back floor plan
The front-to-back floor plan is one of the best camper van layouts that optimizes the interior space by organizing the living area, kitchen, bathroom, and sleeping spaces linearly from the front to the back of the camper van.
Thanks to the layout the inside is made more streamlined and easily accessible.
The van conversion process offers a logical and practical flow with a seamless change from one space to the next.
The campervan has different areas for various activities, giving the impression of a well-organized compact home on wheels.
Elevating roof with bed
This floor plan includes a pop-up or rising roof to create an additional sleeping area.
A fixed bed is located on the roof, providing an additional sleeping area. This is especially useful for families or groups, expanding the sleeping capacity without compromising the living area.
Having windows in the pop-up top design improves ventilation and lets natural light brighten the interior

Sofa bed
The sofa bed van floor plan is one of the most popular camper van layouts that promises a fantastic van life.
This van conversion offers a comfortable sofa that easily transforms into a bed, providing a versatile space. The sofa bed seamlessly transitions from a seating area during the day to a cozy bed at night, saving space and maintaining comfort.
This van layout ensures efficient use of space, as the same piece of furniture serves a dual purpose, maximizing the available area in the camper van.
Converting the sofa into a fixed platform bed is usually a simple and quick process, offering convenience and practicality for daily use.
Depending on the camper van build and design, the sofa bed can be positioned in different areas, providing flexibility in floor plan customization.
The van build also determines the overall design of the layout and whether you’ll include other useful stuff like a table and bench seats.

High-top van
The extended roof height of the high-top van plan provides more headroom and creates a comfortable loft-like interior space.
Large headroom is provided by the high ceiling, which makes it possible to stand up and walk around in the campervan without difficulty.
This is also one of the most popular campervan floor plans that includes a convertible bed and bench seats.
Some designs make use of the top level as additional storage to keep the lower living space tidy and ordered.
The high-top roof can support an additional sleeping loft or storage space, maximizing sleeping and seating space.

Toy hauler layout
The toy hauler campervan layout features a dedicated garage area in the rear of the vehicle. This garage space is designed to securely store and transport outdoor gear such as mountain bikes, bicycles, or even small boats.
Many Toy hauler campervans can be customized to suit your specific needs, allowing you to configure the space to accommodate your gear and lifestyle.
With the rear door down, you can create an open-air living space, perfect for enjoying scenic views or socializing with fellow campers.
Compact micro camper
The compact micro camper layout is one of the most effective camper van floor plans that includes a fixed platform bed or convertible bed that guarantees a fun and amazing van life when traveling with camper vans.
This van layout is designed for those prioritizing mobility and efficiency in a smaller campervan.
Being compact, this layout offers ease of maneuverability, making it ideal for navigating narrow roads, urban areas, or parking in tight spots.
A smaller campervan typically translates to better fuel efficiency, allowing for more cost-effective and eco-friendly travel.
The campervan floor plan emphasizes a minimalist approach, encouraging a simple and uncluttered lifestyle while on the road.
While compact, the design includes essential amenities like a fixed bed, basic kitchenette, and storage, ensuring a comfortable van life.

L-shaped lounge
The L-shaped lounge layout features a seating area in the shape of an “L,” providing a comfortable and inviting space to relax, dine, or socialize.
The L-shaped seating allows for a flexible design, providing a spacious sitting area by day and a bed for sleeping at night.
The design encourages contact and makes discussion easier, making it ideal for trips with friends or family.
The L-shaped lounge gives the campervan interior an extra touch of class improving the overall appearance.

Double-decker bunks
The double-decker bunk floor plan is one of the most effective camper van conversions designed to maximize sleeping capacity within the campervan, making it ideal for families or large groups.
The double-decker bunk beds offer efficient use of vertical space, providing multiple sleeping spaces.
The van layout ensures that everyone has a comfortable sleeping area, making it perfect for accommodating children, friends, or family members.
During the day, the lower bunk can be used as a seating area or converted into additional storage space, adding to the layout’s versatility.
The bunk beds often come with curtains or partitions, providing a private and individualized space for each occupant.
Retractable bed
The retractable bed van layout is centered around a bed that can be easily retracted or stowed away, creating a flexible living area during the day.
The retractable bed allows for efficient use of space, ensuring a more open and functional interior layout when the bed is not in use.
The space occupied by the bed can be utilized for various purposes during the day, such as a dining area or a comfortable lounge space.
The bed can be effortlessly extended or retracted, providing a quick transition from daytime living space to a cozy sleeping area at night.
When extended, the bed offers a comfortable sleeping area, ensuring a good night’s rest for the occupants.

Full-size kitchen
The full-size kitchen layout emphasizes a spacious and fully equipped kitchen area, catering to those who love cooking during their camping adventures.
This layout is designed mainly for food lovers and for people going on food-based adventures so that they can make the most out of their journey.
The standard full-size kitchen has everything needed for a wonderful cooking experience, including a stove, oven, sink, and refrigerator.
A well-equipped kitchen allows campers to make a variety of meals, from easy breakfasts to elaborate evenings, improving the camping experience as a whole.
A clean and well-organized kitchen is ensured by this arrangement, which frequently includes enough storage for groceries, cookware, and other kitchen essentials.
Your van’s floor plan depends on factors like your van build, not all vans can use this van conversion layout.

Pet-friendly layout
The pet-friendly layout is created to meet the requirements of both campers and their cherished pets, offering a relaxing and joyful time for everyone.
This layout includes a fixed platform bed or permanent bed at the back and a lot of space at the front of the vehicle starting from the van doors.
There should be space after the van doors but ensure that the van doors are locked at all times to ensure the safety of your pet.
To accommodate your pet’s requirements and safety, the design may include pet beds, food stations, safe tie-downs, and designated pet entry locations.
Pet-friendly materials and easy-to-clean surfaces make maintenance and pet care hassle-free while on the road.
Pets can often enjoy the journey as much as you do because of the design, which frequently leaves plenty of room for them to walk around and rest comfortably.
Your camping excursions will be more enjoyable with your animal friends when you choose a van conversion layout that is pet-friendly.

Tips for optimizing space in your campervan
- Install Multi-Purpose Furniture. Go for furniture pieces that serve dual purposes, such as a bed that can also be a sofa or a table that can be used for cooking prep and dining.
- Compact Appliances. To maximize storage and counter space in the kitchen, choose compact and space-saving appliances such as a compact refrigerator, stove, or microwave.
- Nesting Cookware and Dishware. Use nesting pots, pans, and dishware to save space and store them efficiently in the kitchen area.
- Under-Bed Storage. Utilize the space under the bed for storage by installing drawers, baskets, or storage containers. Store items like shoes, outdoor gear, and non-perishable food in this space.
- Digital Storage Solutions. To save space use digital versions of books, maps, and other materials rather than carrying physical ones.
- Vertical Storage Solutions. Install shelves, hooks, or hanging organizers on the walls to utilize vertical space for storing items like utensils, kitchenware, clothing, and accessories.

FAQ
How can I optimize storage in a campervan with limited space?
A popular and effective method for optimizing space is by choosing foldable furniture that can be compactly stored anytime you want.
What are the considerations for traveling with pets?
If you are traveling with a pet you should ensure you have sufficient pet supplies, you should consider going for floor plans with adequate spaces for pets to play.
What are the key considerations when selecting for a family trip?
When you select a floor plan for a family trip consider the size of the family and the general preferences of the members of the family.
Can you have a workspace in a camper van layout?
Yes, you can include a workspace in your layout, drawing out a sketch of your plan before implementing it will help you easily add a workspace and make a plan.

Conclusion
There are countless campervan floor plans you can choose from to enjoy your trip, you just need to decide on which one is perfect for you. By considering the nature of the journey and using this article as a guide you can select an amazing floor plan to guarantee having a good time on your adventures.

